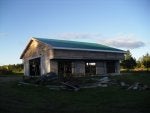Couple questions here. Do you have another place to store hay? Will barn have high sidewalls or only be 10-12ft high? What kind of horse use do you do? Will you REALLY use a wash rack inside? Where will you store the Misc. stuff of daily horse life? Things like grain, brushes, and I am going to say 12ft is NOT enough for tack storage.
My BIL is a barn builder, who told us our plan for a 36 x 40 ft barn was not big enough. We had 3 animals at the time. He said his experience was that folks built for what they had NOW, but always ended up getting more animals, equipment, so barn was not big enough almost as quick as it got built!! He listened to our plans, said to add 20ft more to the barn length, for 36 x 60ft. We had plans for 4 box stalls of 12x12ft. Tack room of 12x16ft, with all the other open space for carriage storage and hay.
As time progressed, he was right. The barn layout is still good, just wish we had gone to 14ft sidewalls for more hay storage. Always cheaper going up over floor footage. We have pulled out two of the box stalls to turn them into 4 tie stalls. We have added twice onto one side, kind of giant lean-to of two parts for parking truck and trailers under, carriages in one enclosed section. So I think barn is now about another 40ft wider, by 60ft long. If we buy something, some other item MUST go to keep things under cover.
Husband built the stalls from sawmill lumber, cheaper and in true, full inch measurments not having been planed smooth.
There are ways to save money, but you have to be careful so things are built strong and safely. We had BIL set the posts, frame and side the walls, roof with sheet metal. There is no way husband could have done that himself. We got things put together in the 'off' season when they were not busy with other jobs. The fill dirt had been purchased over a year or so, been rained and snowed on so the air was out, dirt had settled well, before building on it. I STRONGLY recommend raising the floor of barn, so it is not level with surrounding land. You need good drainage from the barn itself, want it above that other dirt in case of flooding, surprise storms with MUCH rain. Our barn has never flooded, even when we got more than 6" of rain in less than 8 hours, because we put in a 4ft high base layer of dirt first.
BIL rented the equipment to hang the trusses, drill the holes for posts, lift the metal sheets up high for walls and roof. He knew how to use such equipment, no one got hurt or injured during building. Husband did the final work himself, stall and tackroom walls, cement work for aisle, floors under hay storage. Probably close to a year and a half process once building started. We bought parts as we could afford them, no loans to build it. The animals we had were stalled in a small barn that came with the property, had warm place to go when brought in daily.
Our horse focus has changed in the many years since we built the barn, from mostly riding to mostly Driving. Needed more room for carriages, harness and new, larger horses in numbers. Husband likes driving Multiples not Singles, so we now own more horses than ever were needed for riding. They do ride also, but Driving is the main focus as our 'fun with horses' times. More horses means more hay to purchase and store for winter. More stalls to clean and storage for wood fiber bedding. LOTS of harness and tack for all those horses.
I do remember making a stupid statement way back, something along the lines of 4 box stalls being ALL the horse space we would EVER need! Who would ever need more than 4 horses?? Even with kids, that was one horse per person. Ha Ha, that sure came back to bite me!!
You need to write down all your goals with horses, possible other directions you might go with equines. Yeah, we drove way back then. But it was NOTHING like the fun of doing Combined Driving! Just was another 'something else to do with horse' then. We don't have an indoor arena, but may go driving out in the winter cold. Mostly horses goof off in winter. Work starts when weather breaks, getting them fit driving down the road. How you use your animals will change how you need to use the barn. We hose off or wash horses in the barn aisle, 12ft wide, no wash stall at all, not needed. We blow off sweaty horses with the vac, if they need drying in cold weather, cover them with cooler squares to pull sweat off until dry to turn outside again. No winter blankets, they wear all their hair. One older horse wears a rain sheet after temps drop below 30F, kind of works as a windbreaker for him. He doesn't get cold with it on. Doesn't seem to need a heavy blanket, just his windbreaker.
I strongly recommend getting the 14ft sidewalls, wish we had them. Otherwise the barn we built has worked out very well for our changing needs.





